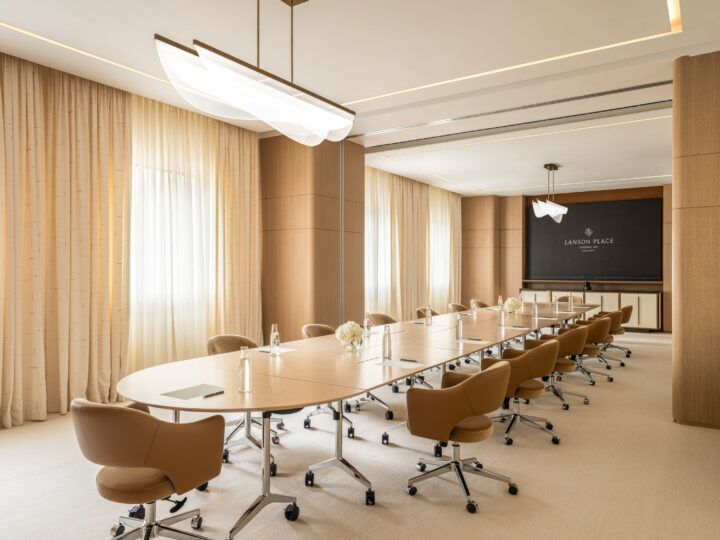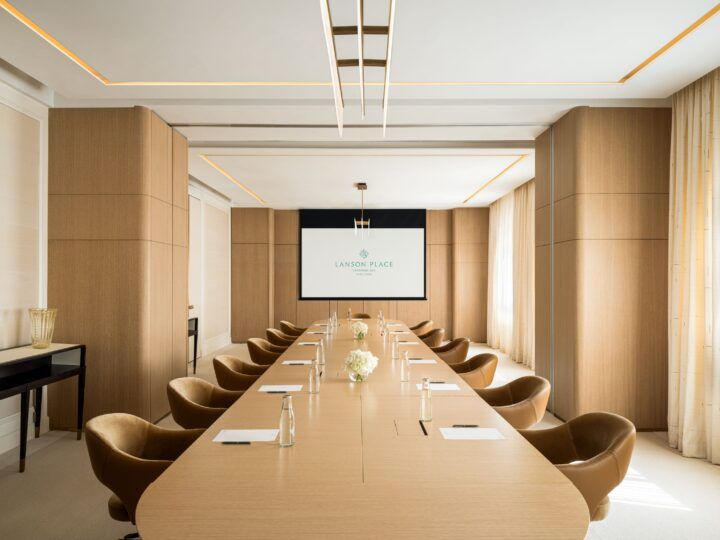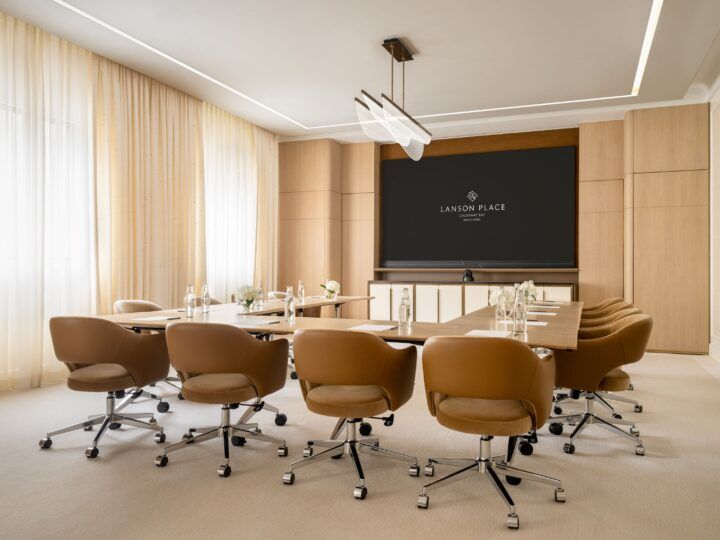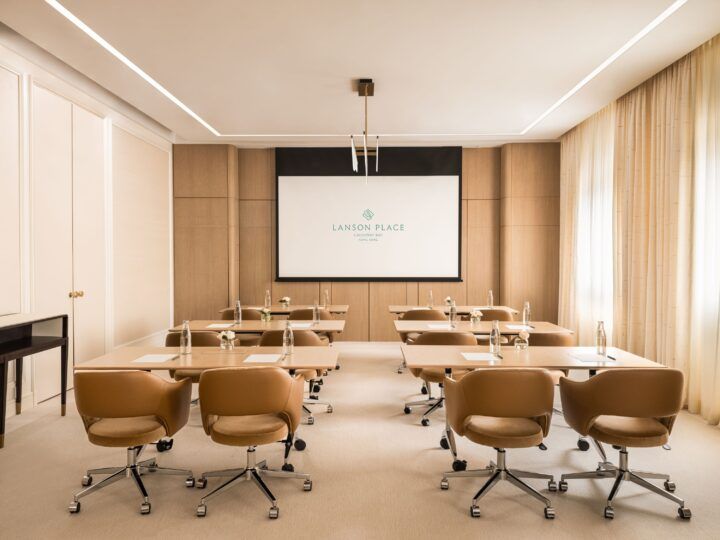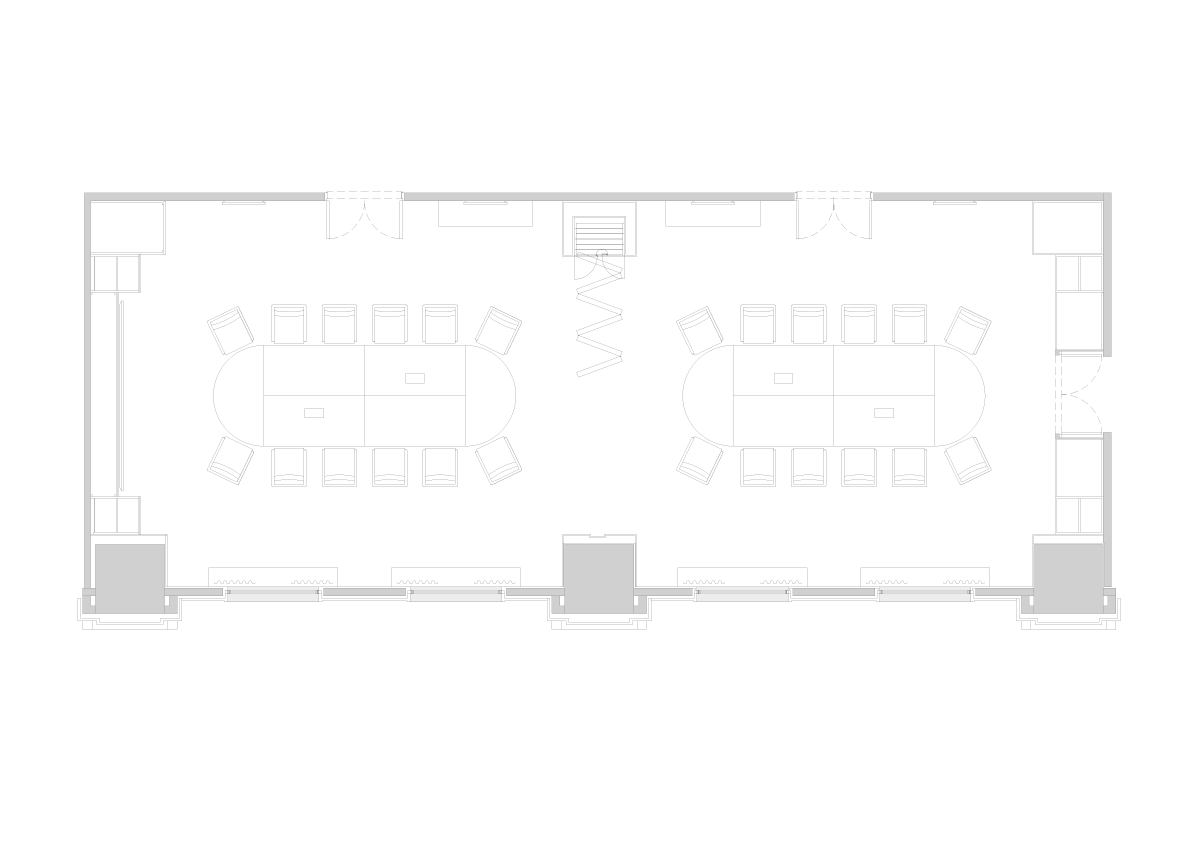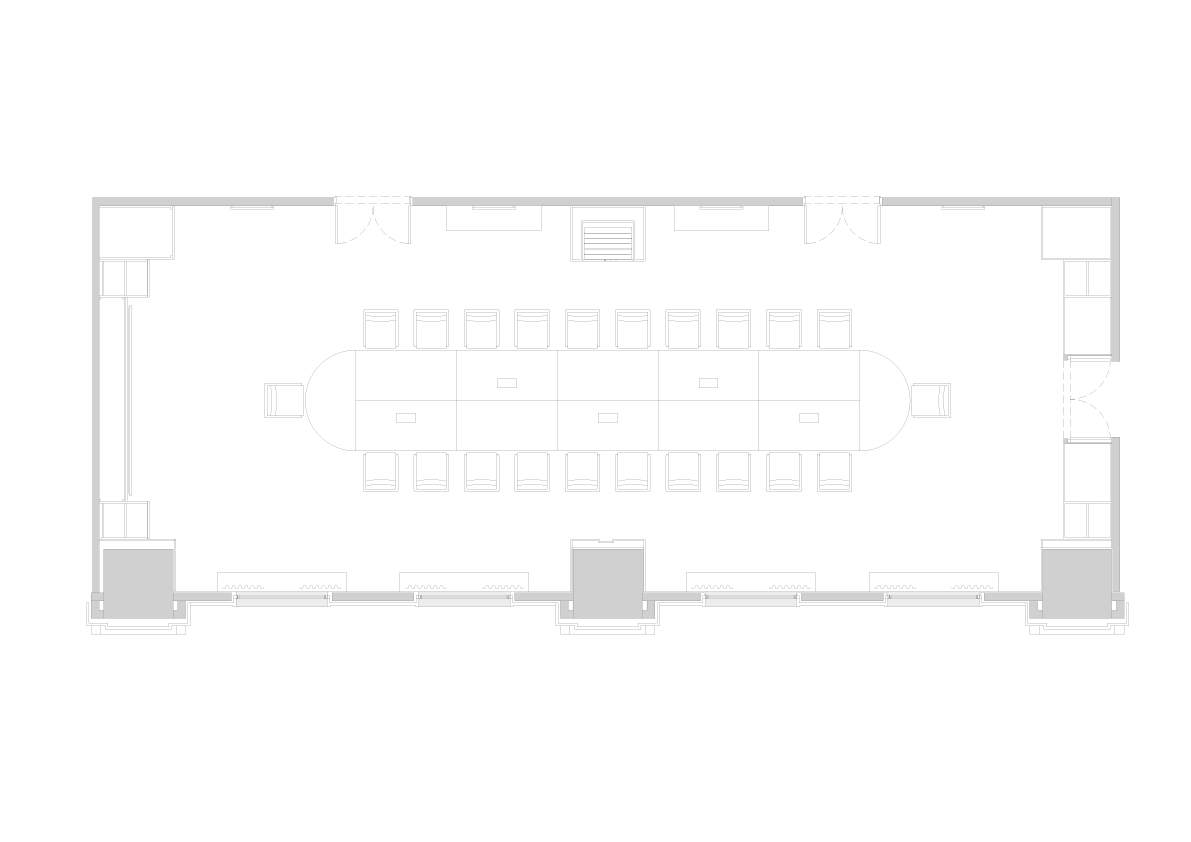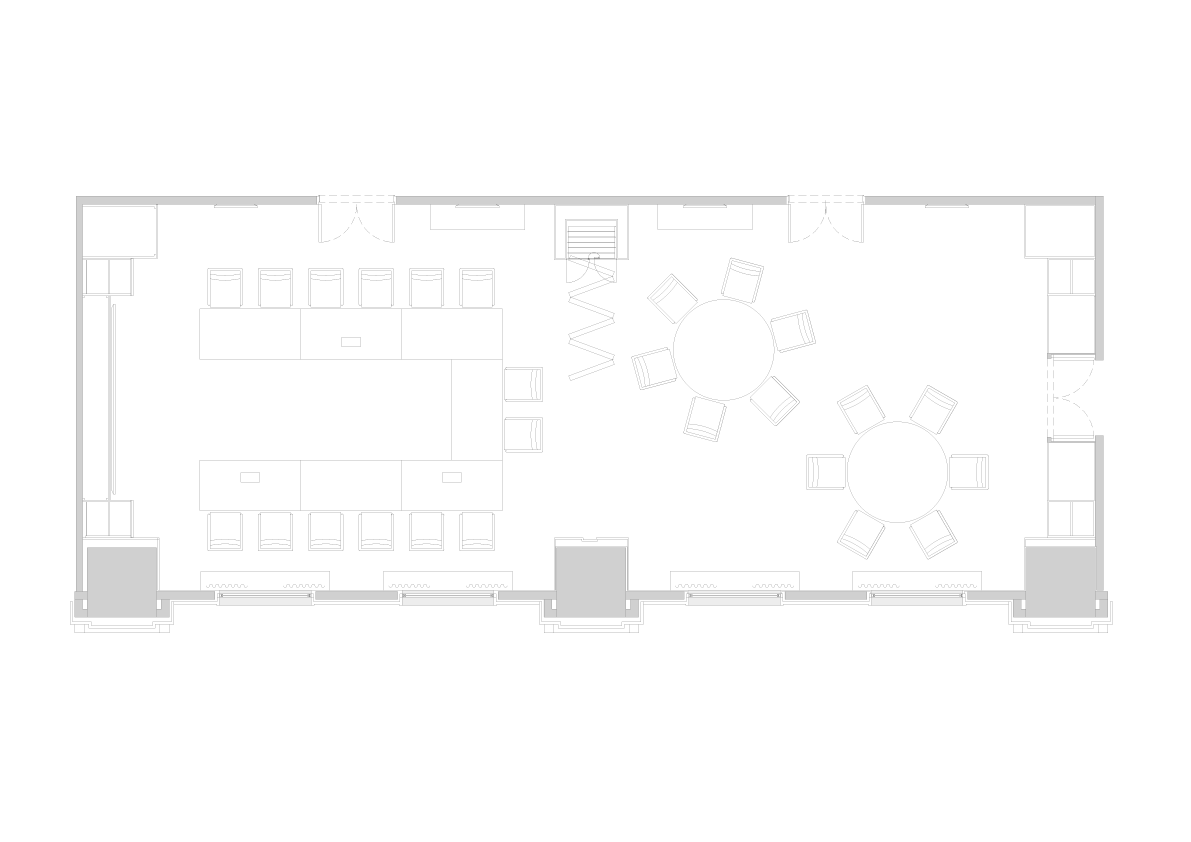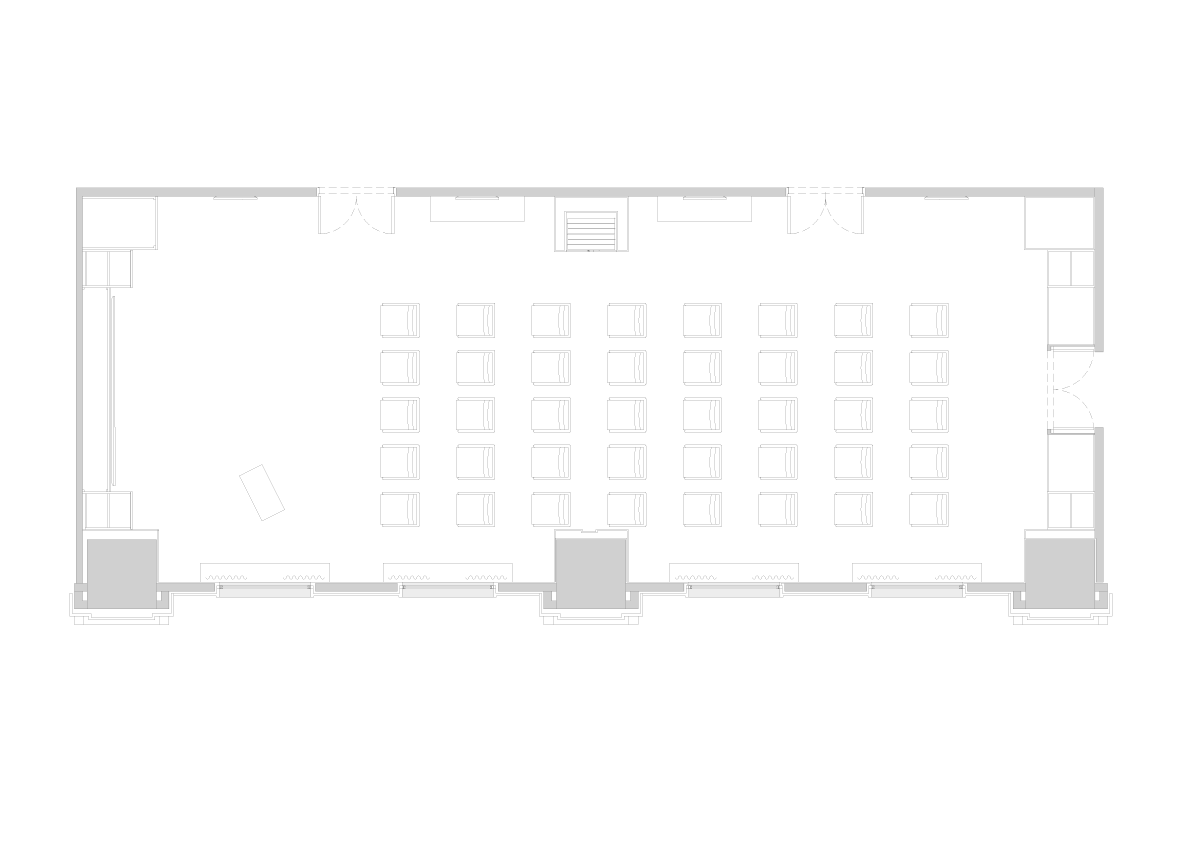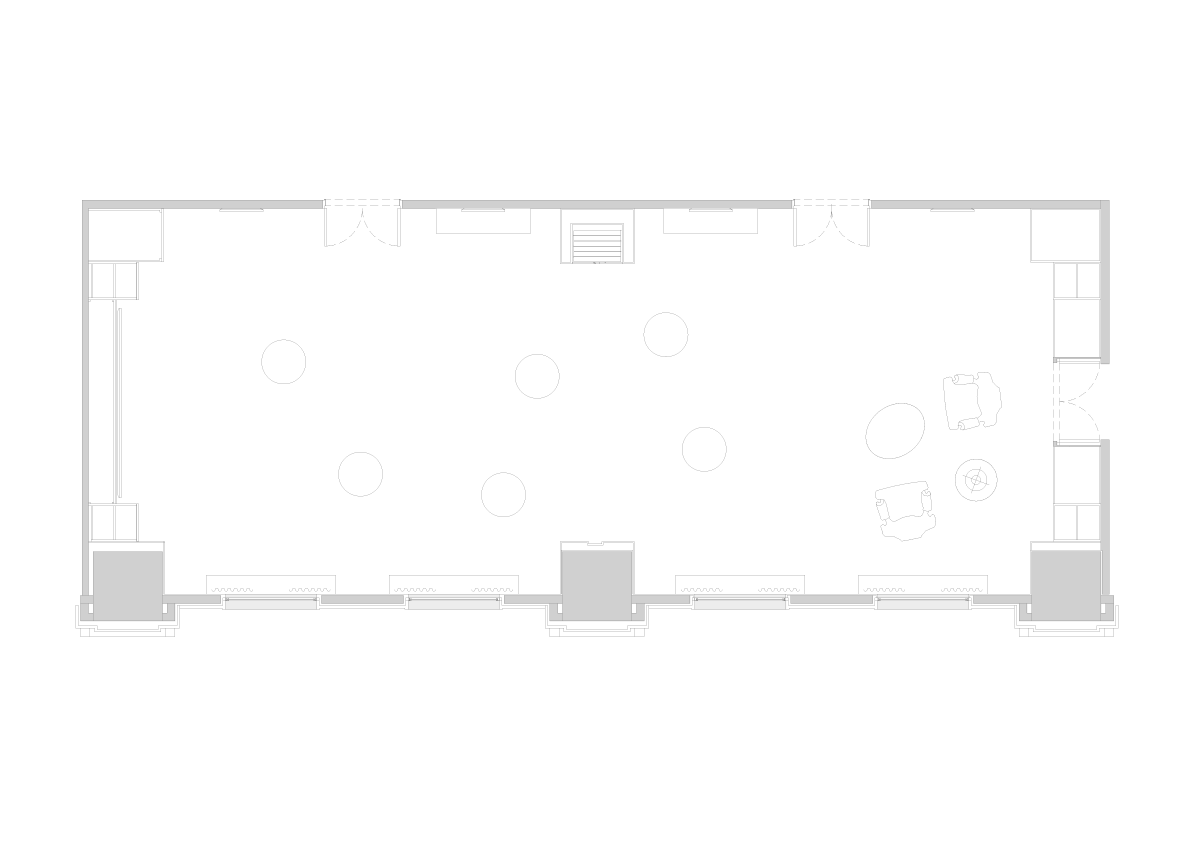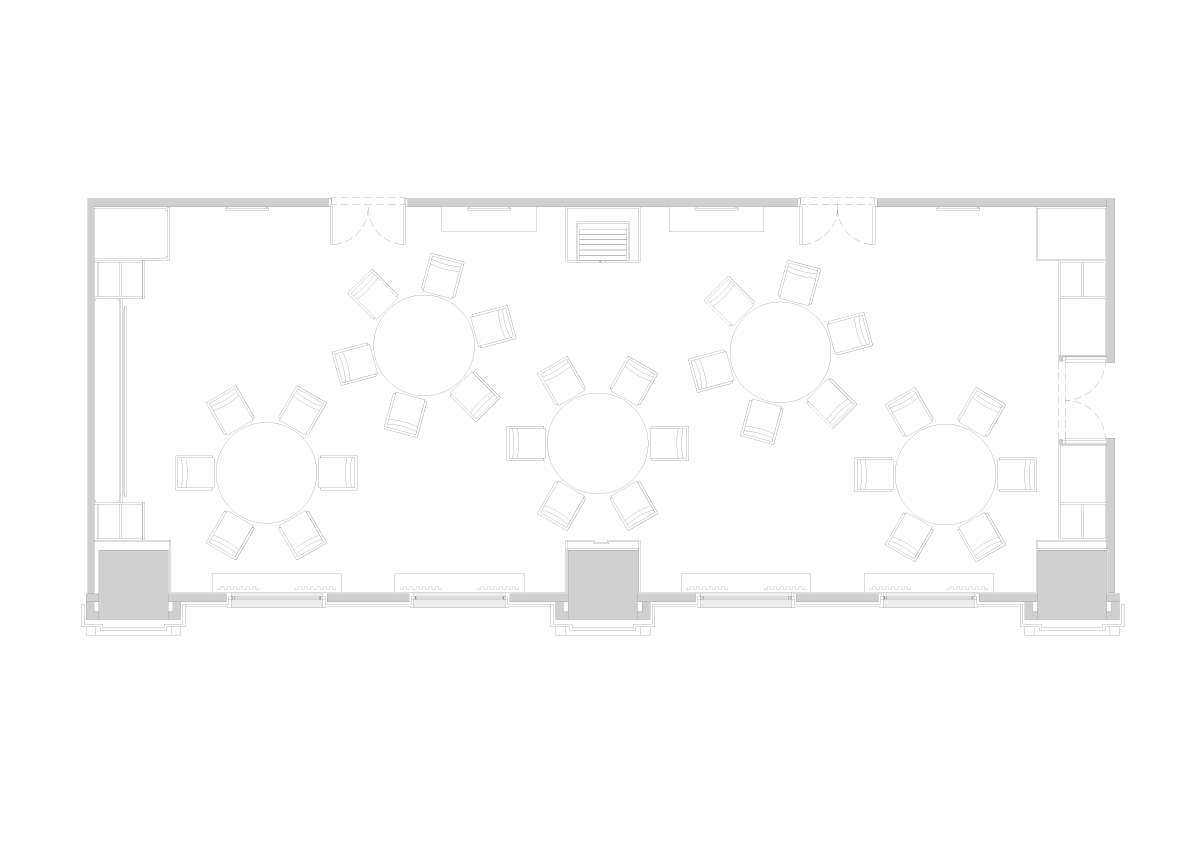Meeting Rooms
Take a Virtual Tour
From seminars to board meetings or social events, our meeting venues are equipped with every comfort and designed in a smart way, offering maximum flexibility. Oversized windows provide lots of natural daylight, giving each room a warm and elegant feel. Our attentive and professional team is always ready to assist and make sure every event runs like clockwork.
